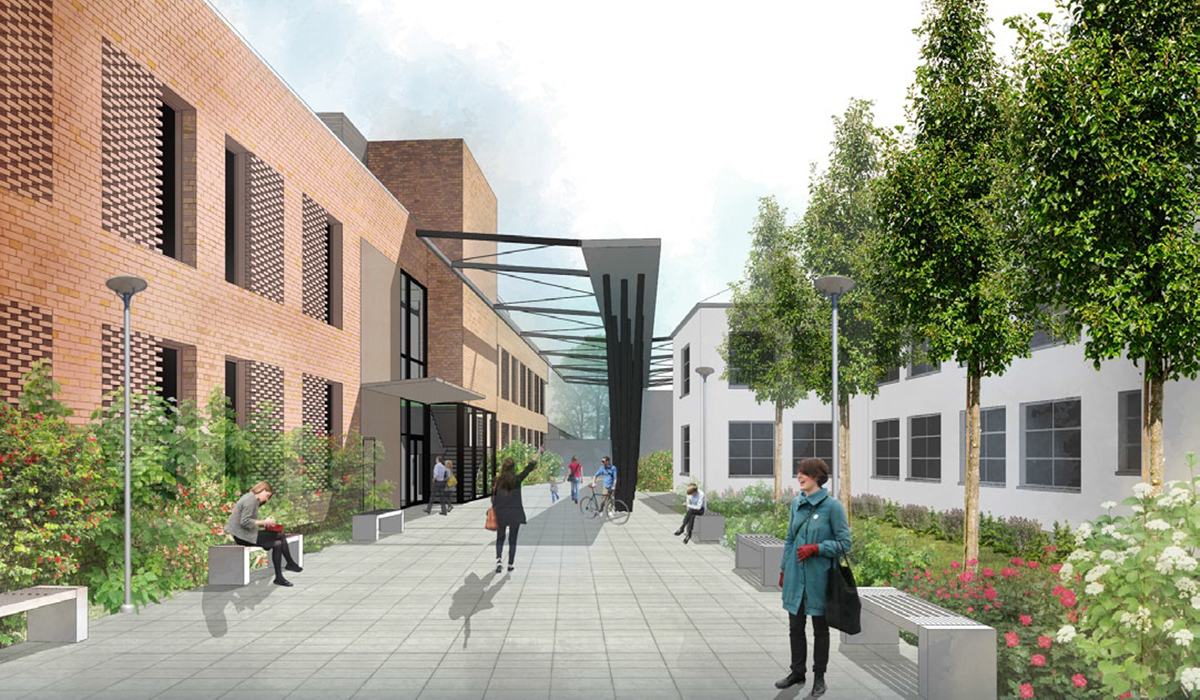St Ann’s Hospital, Tottenham
New build a 74-bed Mental Health Unit as part of the redevelopment of St Ann’s Hospital in Tottenham.
Facts and figures
- Client: Barnet, Enfield & Haringey Mental Health NHS Foundation Trust
- Design team: Medical Architecture as Architect, Hulley & Kirkwood as Building Services Engineers and Curtins as Structural & Civil Engineers
- Type of facility: Mental Health
Key Features
- 74 ensuite bedrooms for Eating Disorder Unit and Adult Acute mental health
- Each of the 4 wards includes large, open-plan therapy spaces, secure gardens at both ground and first floor levels, communal activity spaces, a multi-faith room and quiet calming de-escalation areas
- New facility built comfortably alongside a new private residential development
Project Achievements
PLANNING
Achieving planning consent was challenging as the site is in a conservation area, coupled with space restrictions on the existing site, that required the new facility to be built within 4m of a new private residential development. By working collaboratively with the Trust and planners, and by agreeing a sympathetic design we were able to obtain planning consent without any delays.
DESIGN DEVELOPMENT
The focus of our design reflects the operational policy which is to encourage services users to want to spend more time in the communal areas and less in their own bedrooms. At St Ann’s BEH we have designed three acute wards and one Eating Disorders unit (EDU) on the same footplate, room layout and services distribution so that in future the EDU can be easily, and at no cost, converted to an acute ward. The layout was designed to provide “swing wards” to accommodate flexibility in male and female service users.

