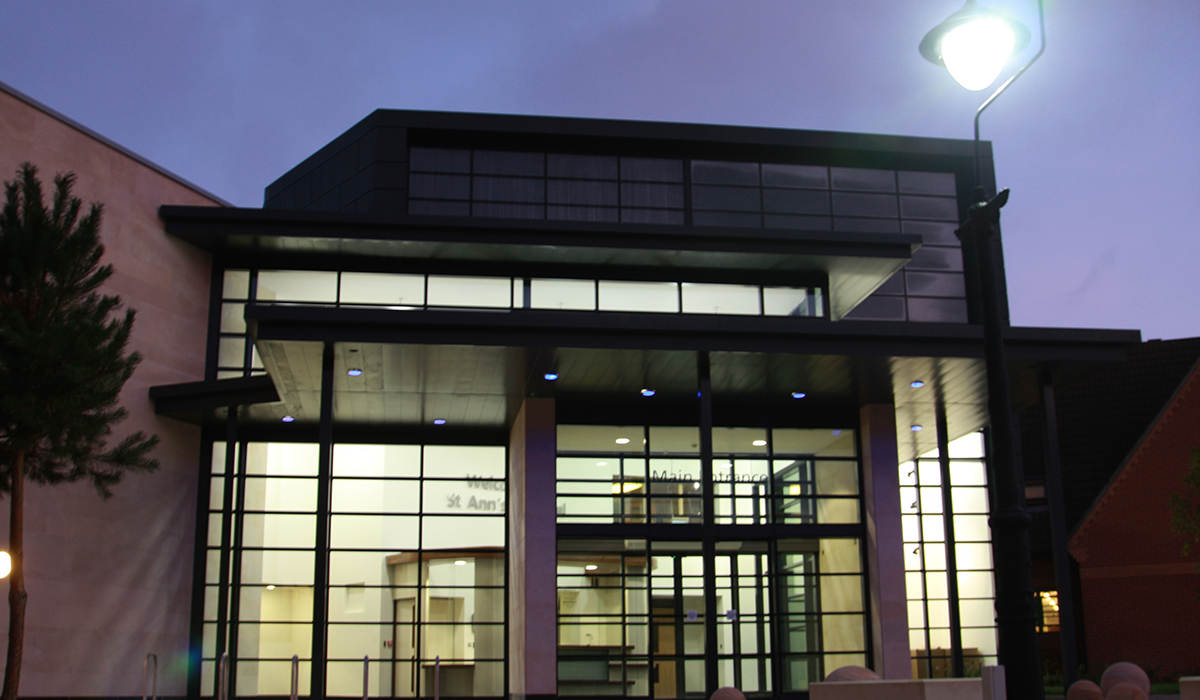St Ann’s Hospital, Poole
Redevelopment of existing mental health hospital. Works to existing 1900s Grade II listed building, and existing 1970s and 1980s buildings. Refurbishment works, demolition and new build works.
Facts and figures
- Client: Dorset Healthcare University NHS Foundation Trust
- Design team: Nightingale Associates as Architect Hoare Lea as Building Services Engineeers & Hyder Consulting as Structural & Civil Engineer
- Type of facility: Mental Health
Key Features
- Improved patient pathways
- A much more positive experience
- Calming and welcoming environment
- Collaborative approach with staff input into design
- Familiarisation tours during construction
Project Achievements
The relationship worked because a lot of our senior clinical team knew that they could rely on IHP to go beyond what we expected of them.
- Single ensuite bedrooms instead of multi-bed dormitories
- Unrestricted access to the outside courtyard, sports and social spaces
- Sense of independence and freedom for residents
- Sevenfold reduction in staff/patient incidents in the first six months
- Increased interactive time in the therapeutic activities
- Quality of design maximises views and light
- Environment acts as an aid to quicker recovery
- Site hoarding became a canvas for artwork providing a further therapeutic tool
Just a personal note of appreciation for the excellent work you have done with the new building. It is the best psychiatric unit I have ever been in.


