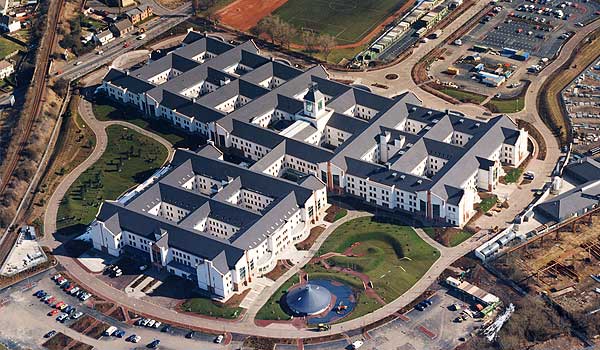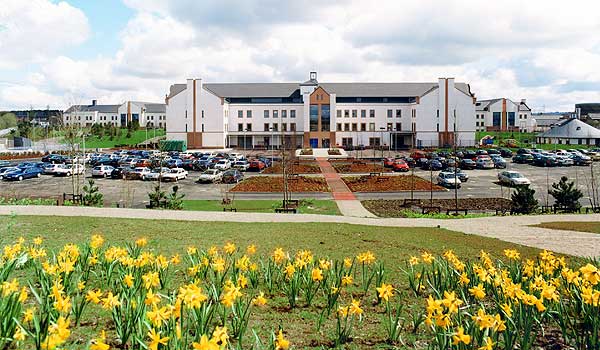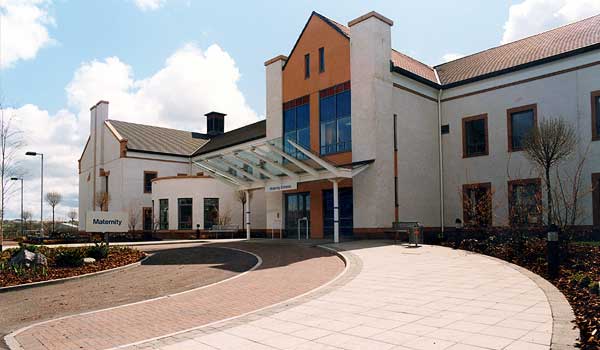Wishaw District General Hospital
Taken from outline design to completion in just 32 months, the 633-bed Wishaw District General Hospital for Lanarkshire Acute Hospitals NHS Trust was delivered on time and to original budget.
It’s fair to say the flexible approach to providing a fit-for-purpose hospital has been a great success. We are absolutely delighted with the superb facilities.Ian Ross, Director of Strategic Planning and Development, Lanarkshire Acute Hospitals NHS Trust
Standing within a 14ha site, the 64,000m² hospital comprises a series of courtyards surrounded by low-rise blocks designed to maximise natural ventilation and daylight. Facilities include 12 operating theatres, maternity, elderly and day care units, general wards and accident and emergency departments.
The established relationships between the regular supply chain members which formed the team brought benefits from the start. Close consultation with hospital staff and the Trust helped the team understand how the hospital operated and the relationships between the departments, all of which was fed into the design process.
Clean-build techniques, developed from experience within the semiconductor industry, delivered a superb standard of quality and cleanliness. Microbiological tests were undertaken to ensure a greater standard of cleanliness in operating theatres and similar critical areas.
Off-site prefabrication was used, particularly for wall and roof panels and plant room installations with the team aiming for and achieving a watertight building very early.
Internally, wet trades were kept to an absolute minimum with high precision concrete floors specified rather than floor screeds.
Case studies
ProCure21/21+/22 Projects
- Liverpool Life Sciences Accelerator
- Chase Farm Hospital
- South Lakes Birth Centre
- St Catherine’s Community Hospital
- Bridgwater Community Hospital
- Broadgreen Hospital
- Broadgreen Hospital Barn Theatre
- ELPDU, Hackney
- Treatment Centre, Milton Keynes
- Walk In Centre, Milton Keynes
- Pathology Central Facility, Royal Oldham
- Phoenix Unit, Tooting
- WAU, Tooting
- Women and Children’s Unit, Manchester
- Ambulatory Radiotherapy Centre, Oldham









